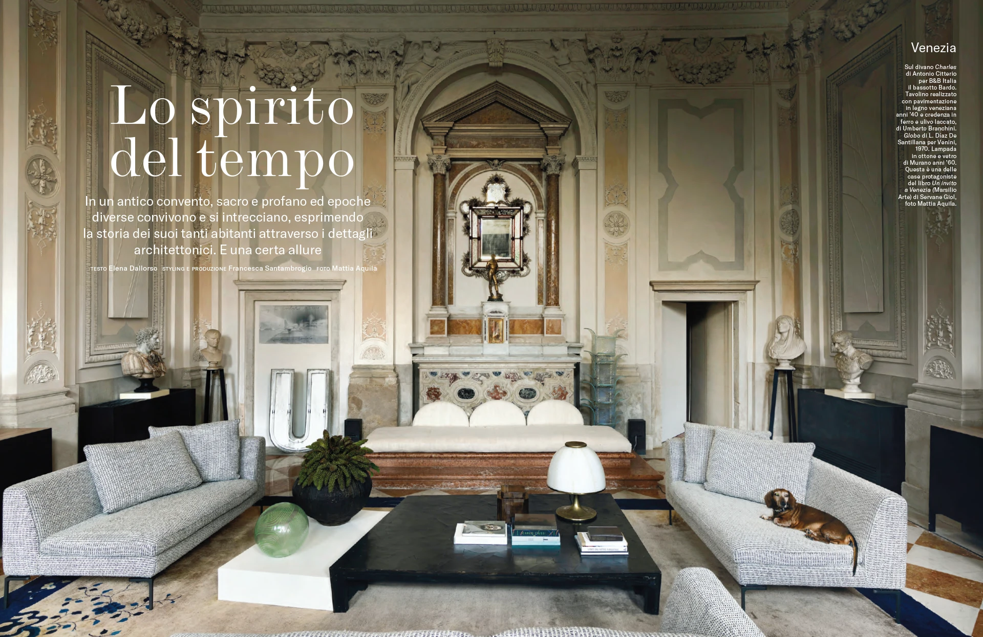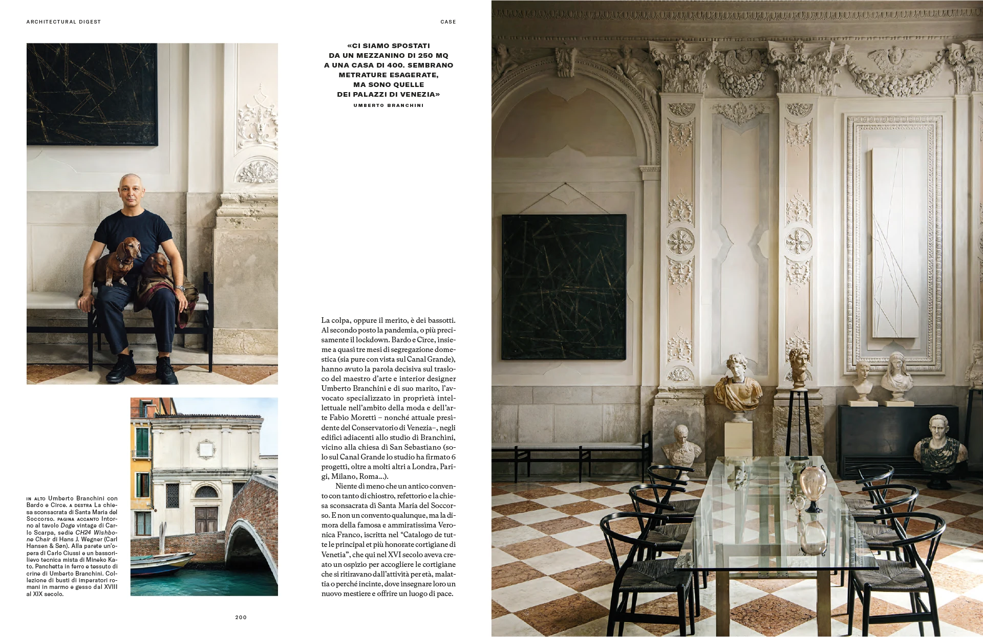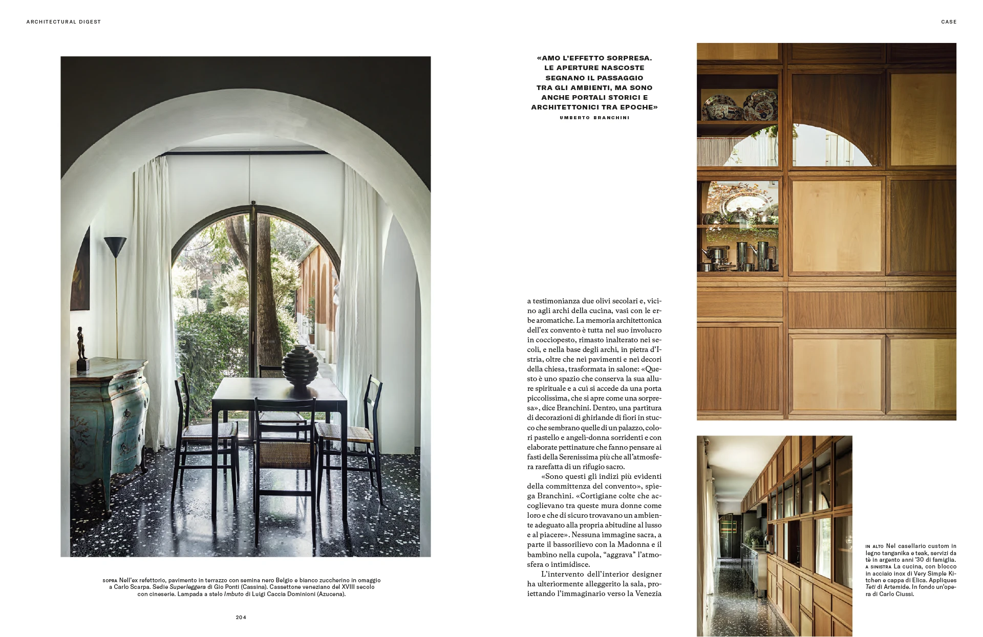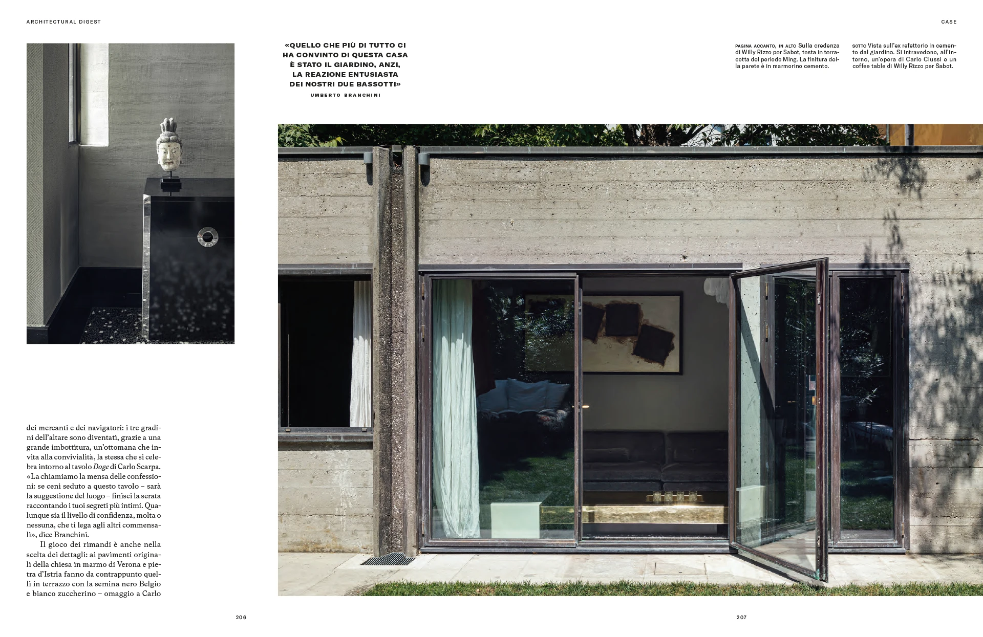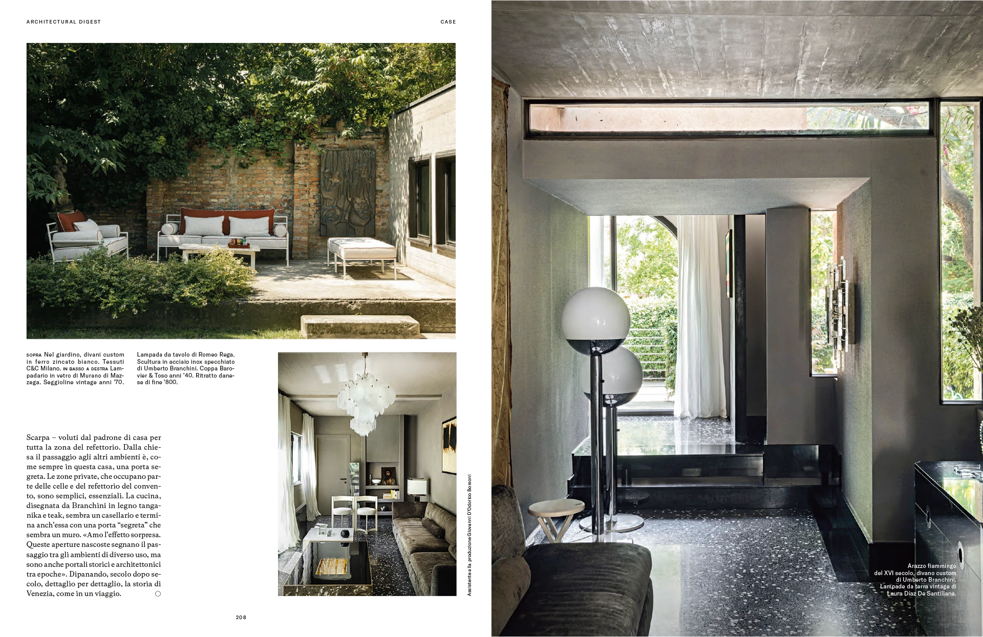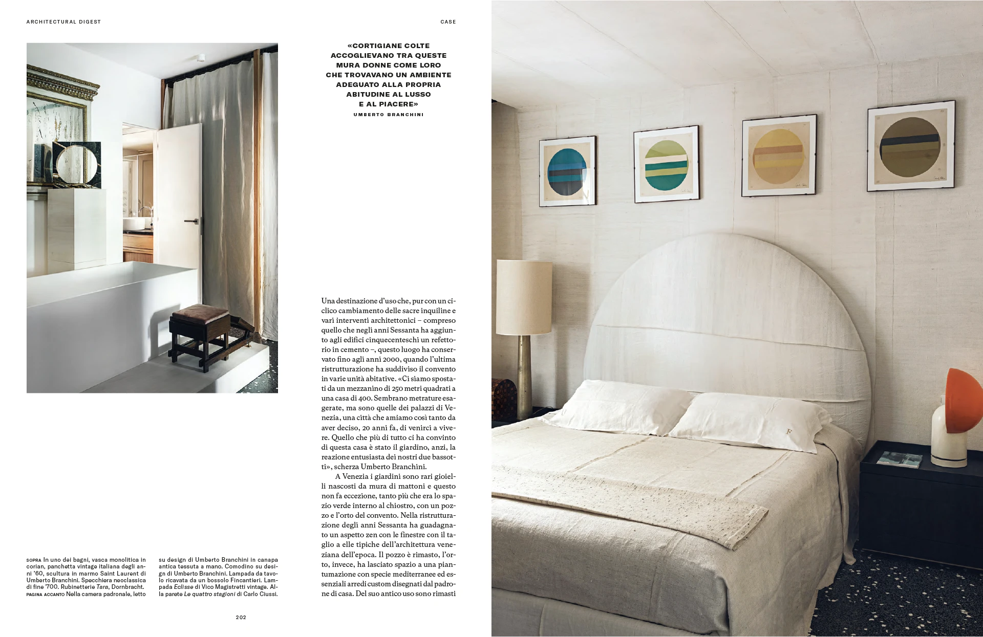ABOUT
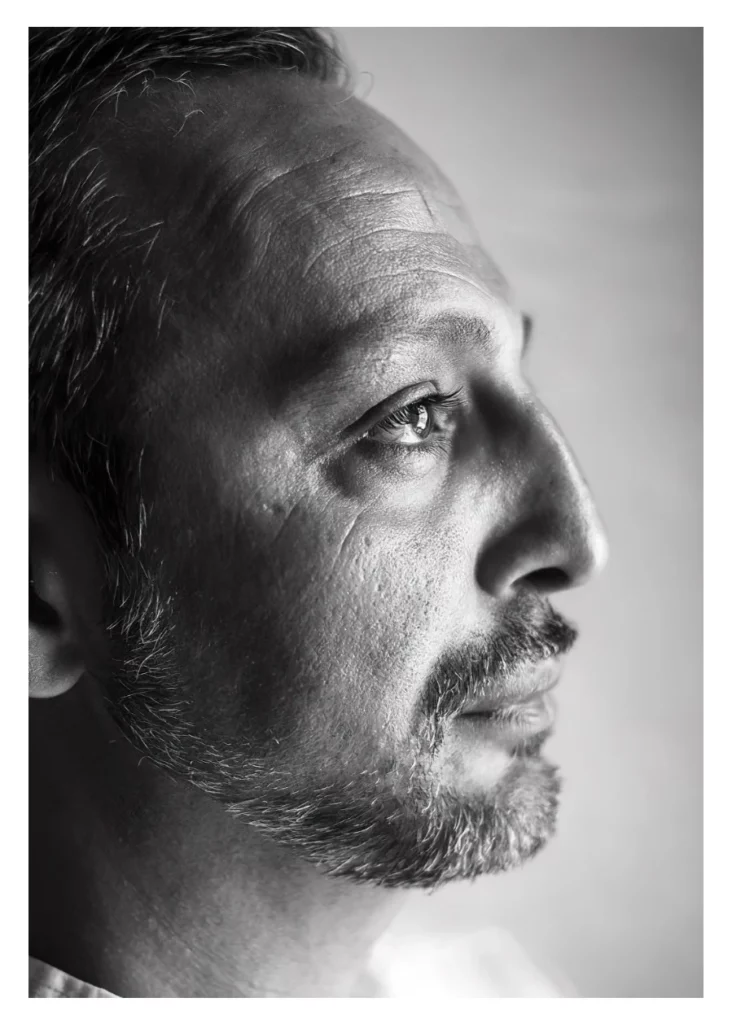
Umberto Branchini was born in 1970 and lives and works in Venice. He is a multidisciplinary artist as interior designer and art director.
His design atelier is composed of team of eight professionals who allow it to follow global projects from restoration to furnishings, that can offer a punctual, detailed and quality design service. He started off his career as a sculptor after graduation at the Brera Academy of Fine Arts of Milan. Over the years, he conceived and designed high-end interior design projects for private residences of influential entrepreneurs in the world of fashion, business, finance and IT in Venice, Milan, Rome, Paris, London, Cap Ferret, Istanbul, Astana, Dubai, Ulan Bator, as well as showrooms, shops in Milan and Paris and hospitality in Venice, Marrakesh and Moscow. He created luxury accessories for brands such as Montblanc and Boss Hugo Boss.
In 2009, he designed the Nero Uno Montegrappa fountain pen, which in 2009 won the award as best writing instrument of the year. He worked as art director for Corneliani and with the publisher Franco Maria Ricci for editing a book of the 50th brand anniversary. He curated art exhibitions of various international artists, in cooperation with the Venice Biennale, the Institute of Science, Literature and Art of Venice, the Istanbul Biennial, the National Gallery of Kuala Lumpur and the Musée de Marrakesh. In November 2017 he published with the editor Linea d’Acqua of Venice the book U22 to celebrate the 22nd year of his carrier and creations. In December 2017 he participated as a speaker at the “Business of Design Week” in Hong Kong, representing Italy.
He is currently creating the collection of pieces of furniture and home accessories “DIVENEZIA”. The design is inspired by the city and its lagoon and each item is made in the Venetian territory, creating “made in Venice” products. Many of the items have already been included in numerous projects he has created in the last four years, bringing the Venetian style abroad.
THE SPIRIT OF TIME
In an old convent, sacred and profane and different eras coexist and intertwine, expressing the history of its many inhabitants through architectural details. And a certain allure
The fault, or the credit, lies with the dachshunds. In second place is the pandemic, or more precisely the lockdown. Bardo and Circe, together with almost three months of domestic segregation (albeit with a view of the Grand Canal), had the decisive say on the move of art master and interior designer Umberto Branchini and her husband, the intellectual property lawyer specialising in fashion and art Fabio Moretti – as well as current president of the Conservatory of Venice, in the buildings adjacent to Branchini’s studio, near the church of San Sebastiano (on the Grand Canal alone, the studio has signed 6 projects, as well as many others in London, Paris, Milan, Rome… ).
Nothing less than an old convent, complete with cloister, refectory and the deconsecrated church of Santa Maria del Soccorso. And not just any old convent, but the home of the famous and much-admired Veronica Franco, listed in the ‘Catalogo de tutte le principal et più honorate cortigiane di Venetia’ (Catalogue of all the principal and most honoured courtesans of Venice), who had created a hospice here in the 16th century to accommodate courtesans who retired from the business due to age, illness or because they were pregnant, where they could be taught a new trade and offered a place of peace.
A use that, despite a cyclical change of the sacred tenants and various architectural interventions including the one that added a concrete refectory to the 16th-century buildings in the 1960s, this place retained until the 2000s, when the latest renovation divided the convent into several residential units. “We moved from a 250 square metre mezzanine to a 400 square metre house. These seem exaggerated dimensions, but they are those of the palaces of Venice, a city we love so much that we decided 20 years ago to come and live there. What convinced us most about this house was the garden, or rather, the enthusiastic reaction of our two dachshunds,’ jokes Umberto Branchini.
In Venice, gardens are rare jewels hidden by brick walls and this one is no exception, especially since it was the green space inside the cloister, with a well and the convent’s vegetable garden. In the renovation in the 1960s, it gained a Zen-like appearance with the L-shaped windows typical of Venetian architecture of the time. The well has remained, the kitchen garden, on the other hand, has given way to planting with Mediterranean species and essential custom furnishings designed by the owner of the house. Two centuries-old olive trees and, near the arches of the kitchen, pots with aromatic herbs remain as evidence of its former use. The architectural memory of the former convent is all in its earthenware casing, which has remained unchanged over the centuries, and in the base of the arches, made of Istrian stone, as well as in the floors and decorations of the church, which has been transformed into a salon: “This is a space that retains its spiritual allure and is accessed through a very small door, which opens like a surprise,” says Branchini. Inside, a score of decorations of stucco garlands of flowers that look like those of a palace, pastel colours and smiling angels-women with elaborate hairstyles that bring to mind the splendour of the Serenissima rather than the rarefied atmosphere of a sacred refuge.
“These are the clearest indications of the convent’s patronage,” Branchini explains. “Cultured courtesans who welcomed women like themselves within these walls and who certainly found an environment suited to their habit of luxury and pleasure.” No sacred images, apart from the bas-relief with the Madonna and child in the dome, “aggravate” the atmosphere or intimidate.
The interior designer’s intervention has further lightened the room, projecting the imagination towards the Venice of merchants and sailors: the three steps of the altar have become, thanks to a large padding, an ottoman inviting conviviality, the same celebrated around the Doge table by Carlo Scarpa. “We call it the cafeteria of confessions: if you dine seated at this table – it will be the suggestion of the place – you end the evening telling your innermost secrets. Whatever the level of confidence, much or none, that binds you to the other diners,’ says Branchini.
The game of cross-references is also in the choice of details: the original floors of the church in Verona marble and Istrian stone are counterpointed by those in terrazzo with the black Belgium and sugar white sowing – a tribute to Carlo Scarpa – desired by the host for the entire refectory area. From the church, the passage to the other rooms is, as always in this house, a secret door. The private areas, which occupy part of the convent’s cells and refectory, are simple, essential. The kitchen, designed by Branchini in Tanganyika wood and teak, looks like a filing cabinet and also ends with a ‘secret’ door that looks like a wall. “I love the surprise effect. These hidden openings mark the passage between rooms with different uses, but they are also historical and architectural portals between eras”. Unravelling, century by century, detail by detail, the history of Venice, like a journey.
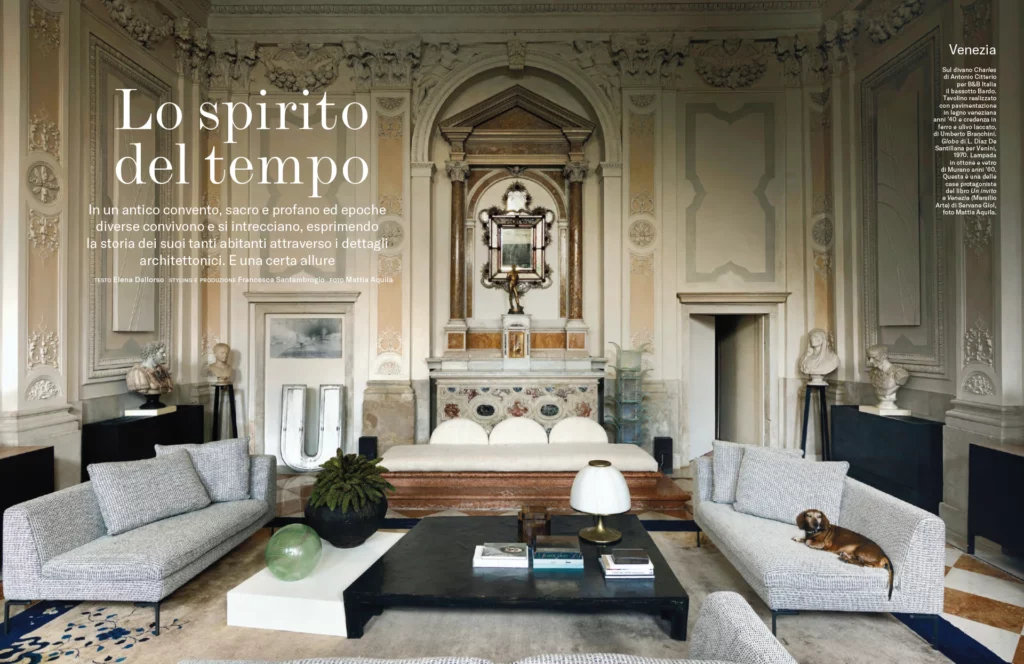
In an old convent, sacred and profane and different eras coexist and intertwine, expressing the history of its many inhabitants through architectural details. And a certain allure.
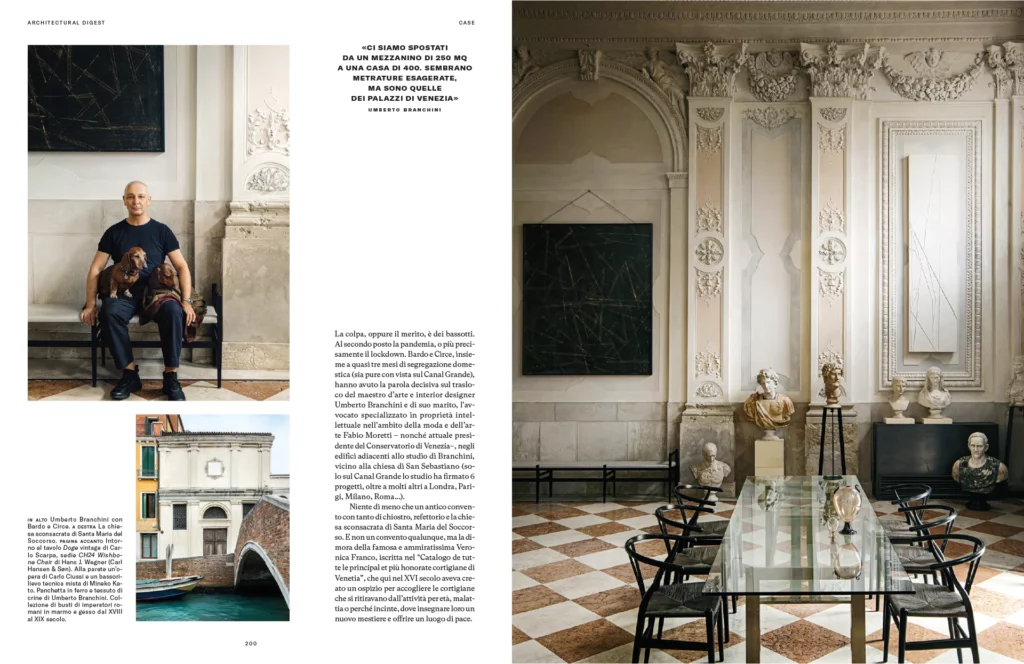
The fault, or the credit, lies with the dachshunds. In second place is the pandemic, or more precisely the lockdown. Bardo and Circe, together with almost three months of domestic segregation (albeit with a view of the Grand Canal), had the decisive say on the move of art master and interior designer Umberto Branchini and her husband, the intellectual property lawyer specialising in fashion and art Fabio Moretti – as well as current president of the Conservatory of Venice, in the buildings adjacent to Branchini’s studio, near the church of San Sebastiano (on the Grand Canal alone, the studio has signed 6 projects, as well as many others in London, Paris, Milan, Rome… ).
Nothing less than an old convent, complete with cloister, refectory and the deconsecrated church of Santa Maria del Soccorso. And not just any old convent, but the home of the famous and much-admired Veronica Franco, listed in the ‘Catalogo de tutte le principal et più honorate cortigiane di Venetia’ (Catalogue of all the principal and most honoured courtesans of Venice), who had created a hospice here in the 16th century to accommodate courtesans who retired from the business due to age, illness or because they were pregnant, where they could be taught a new trade and offered a place of peace.
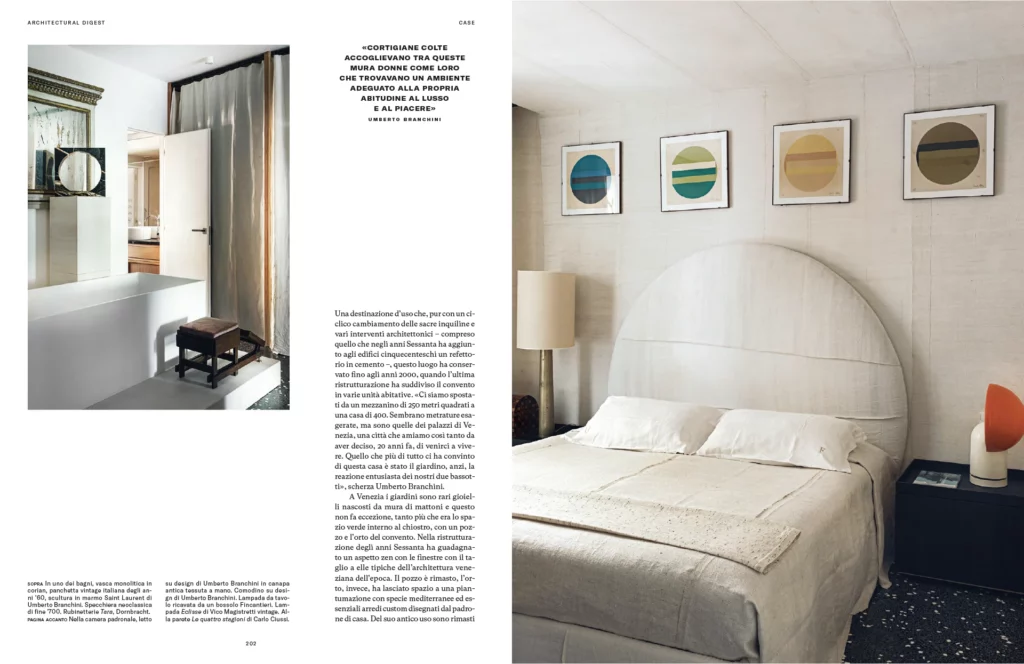
A use that, despite a cyclical change of the sacred tenants and various architectural interventions including the one that added a concrete refectory to the 16th-century buildings in the 1960s, this place retained until the 2000s, when the latest renovation divided the convent into several residential units. “We moved from a 250 square metre mezzanine to a 400 square metre house. These seem exaggerated dimensions, but they are those of the palaces of Venice, a city we love so much that we decided 20 years ago to come and live there. What convinced us most about this house was the garden, or rather, the enthusiastic reaction of our two dachshunds,’ jokes Umberto Branchini.
In Venice, gardens are rare jewels hidden by brick walls and this one is no exception, especially since it was the green space inside the cloister, with a well and the convent’s vegetable garden. In the renovation in the 1960s, it gained a Zen-like appearance with the L-shaped windows typical of Venetian architecture of the time. The well has remained, the kitchen garden, on the other hand, has given way to planting with Mediterranean species and essential custom furnishings designed by the owner of the house.
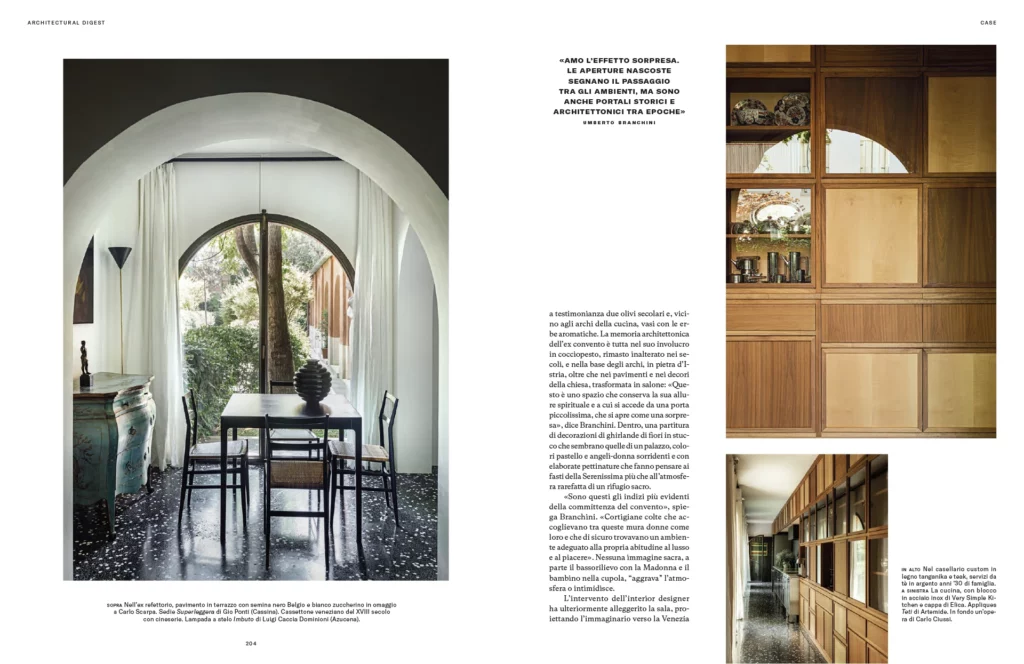
Two centuries-old olive trees and, near the arches of the kitchen, pots with aromatic herbs remain as evidence of its former use. The architectural memory of the former convent is all in its earthenware casing, which has remained unchanged over the centuries, and in the base of the arches, made of Istrian stone, as well as in the floors and decorations of the church, which has been transformed into a salon: “This is a space that retains its spiritual allure and is accessed through a very small door, which opens like a surprise,” says Branchini. Inside, a score of decorations of stucco garlands of flowers that look like those of a palace, pastel colours and smiling angels-women with elaborate hairstyles that bring to mind the splendour of the Serenissima rather than the rarefied atmosphere of a sacred refuge.
“These are the clearest indications of the convent’s patronage,” Branchini explains. “Cultured courtesans who welcomed women like themselves within these walls and who certainly found an environment suited to their habit of luxury and pleasure.” No sacred images, apart from the bas-relief with the Madonna and child in the dome, “aggravate” the atmosphere or intimidate.
The interior designer’s intervention has further lightened the room, projecting the imagination towards the Venice of merchants and sailors:
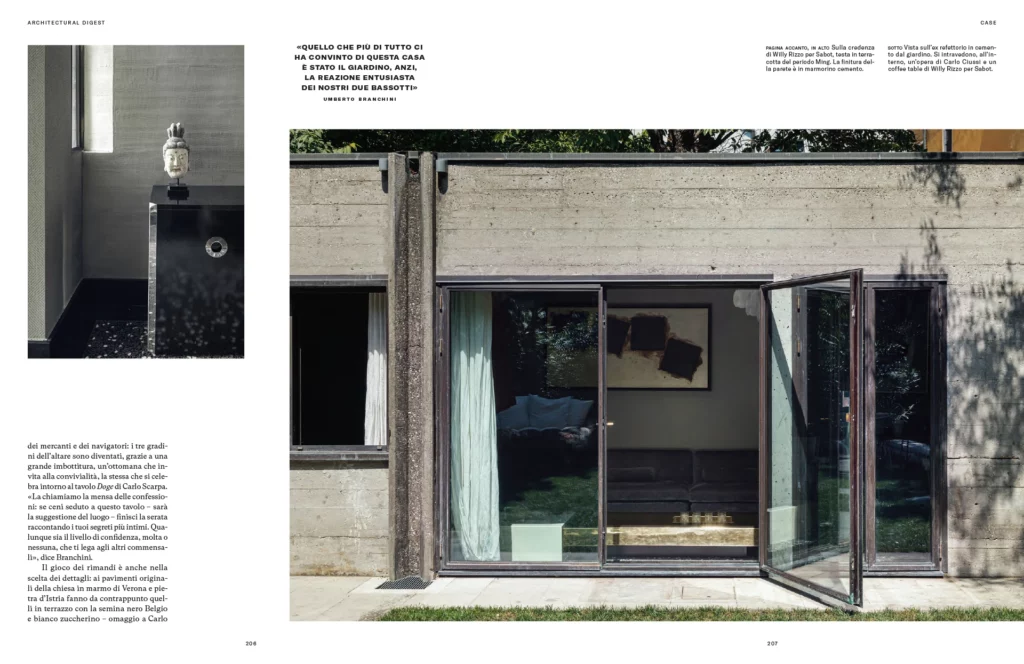
the three steps of the altar have become, thanks to a large padding, an ottoman inviting conviviality, the same celebrated around the Doge table by Carlo Scarpa. “We call it the cafeteria of confessions: if you dine seated at this table – it will be the suggestion of the place – you end the evening telling your innermost secrets. Whatever the level of confidence, much or none, that binds you to the other diners,’ says Branchini.
The game of cross-references is also in the choice of details: the original floors of the church in Verona marble and Istrian stone are counterpointed by those in terrazzo with the black Belgium and sugar white sowing – a tribute to Carlo Scarpa – desired by the host for the entire refectory area.
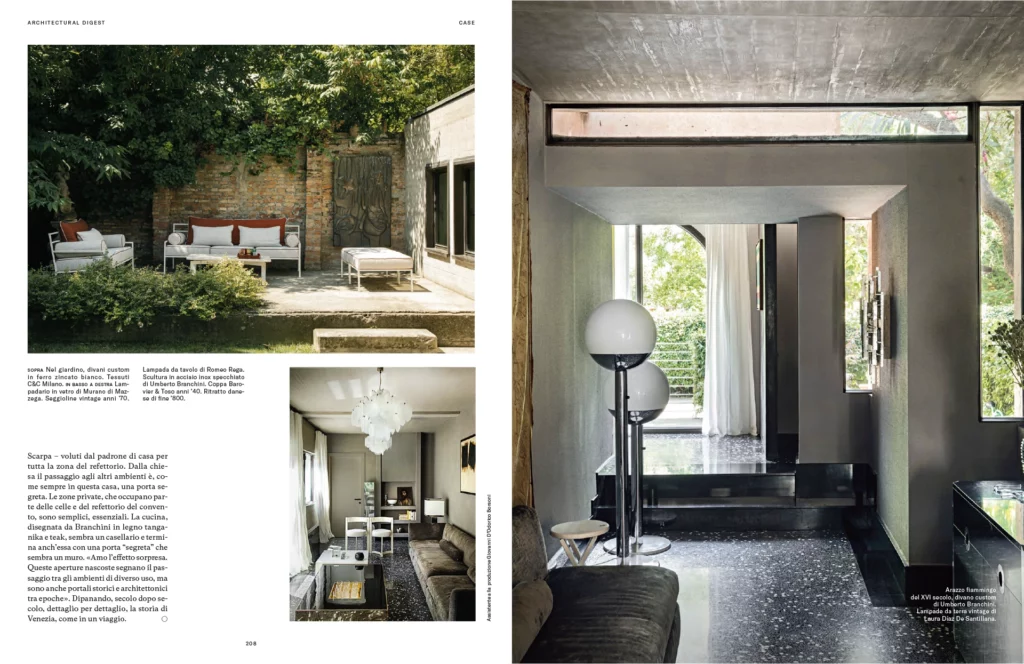
From the church, the passage to the other rooms is, as always in this house, a secret door. The private areas, which occupy part of the convent’s cells and refectory, are simple, essential. The kitchen, designed by Branchini in Tanganyika wood and teak, looks like a filing cabinet and also ends with a ‘secret’ door that looks like a wall. “I love the surprise effect. These hidden openings mark the passage between rooms with different uses, but they are also historical and architectural portals between eras”. Unravelling, century by century, detail by detail, the history of Venice, like a journey.
